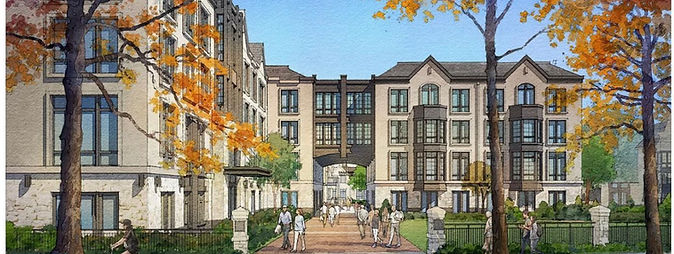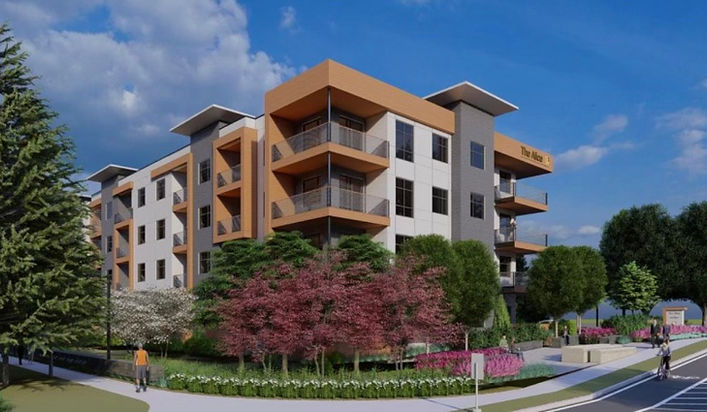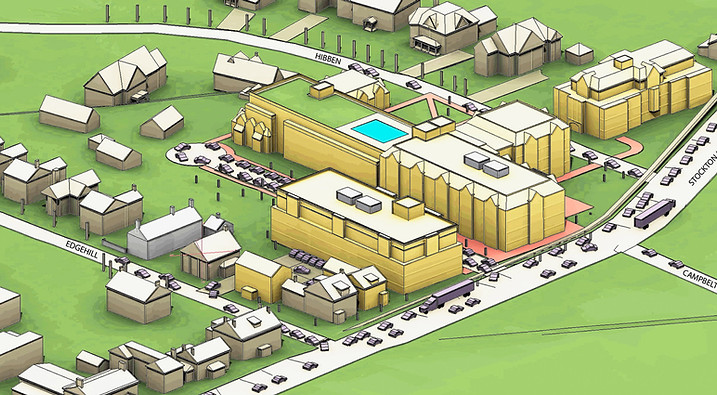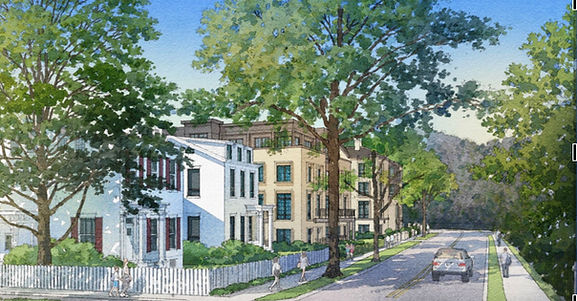The Proposed Development

The Alice at Princeton Shopping Center. Also four stories tall.

The Stockton Street development will be, if completed, a high-rise luxury rental apartment complex covering 4.84 acres, bounded by Hibben Road, Stockton Street (Route 206), and Edgehill Street. The entire site, as well as the adjoining area between Hibben and Stockton to Mercer Street falls within the Princeton Historic District listed on the National Register of Historic Places and the New Jersey Register of Historic Places.
The development (including three four story buildings) will consist of 238 units, of which 20% (48) will be affordable housing, the minimum required by state law, with 10% (24) for low-income households (which include 6 units for “very low income” households) and 10% (24) for “moderate-income” households. The balance, 190 units, will be luxury rentals, with annual rents, including parking and an unspecified “amenity,” between $45,192 and $62,664.
The density of the project will be the highest for any residential district in Princeton, and considerably higher than urban areas including Newark, Jersey City, Trenton, and Camden. The developer's own previously announced plans cite a shocking density of 49.2 units per acre. The next highest density for any comparable project anywhere in Princeton, the Avalon on Witherspoon, is 38 units per acre. And the Stockton project’s density is more than double that of The Alice complex off Terhune Road (21 units per acre) which faces on one side, not a historic residential district, but the Princeton Shopping Center parking lot. Finally, the Stockton Street project density will be 18.5 times higher than the neighboring streets in the Historic District.
The largest buildings are supposed to stand four stories or 56 feet tall, considerably higher than the existing sight lines, and twice as tall as comparable high-density projects in Princeton. (By comparison, 20 Nassau Street, once the largest office building in town and now The Graduate hotel, stands five stories tall.) But even these figures are deceptive. With rooftop mechanical equipment, stairwells, and elevators, the height will jump to a whopping 74 feet, or roughly five stories above the ground. The project will loom over a neighborhood dominated by two- and three-story nineteenth century residences.
The development's massive exteriors will be completely at odds with the clapboard buildings that dominate Edgehill and Mercer Streets and the 1920’s designs on Hibben Road. The height problem is compounded by the narrowness of proposed setbacks, a mere fifteen feet in the case of Edgehill Street, one of Princeton’s oldest residential streets.
Developer’s Incomplete Renderings
The renderings provided to the public by the developer offer a skewed impression of what the project will actually look like. Fanciful views of casual strollers and bicyclers wending their way along Route 206, with the project’s presence minimized, present a seductive fantasy.
Note below the developer's idyllic representation of the corner of Edgehill and Stockton Streets (206). Noticeably absent is the constant stream of traffic, including the 16-wheeler trucks that regularly clip down 206, a federal two-lane highway. The morning and afternoon/evening commute creates traffic congestion that renders the road a virtual parking lot.
In both of the renderings above, the sheer mass of the buildings is artfully diminished because the developer’s presentation uses a perspectival approach, with receding sight lines. They fail to show the public how the project will dwarf the neighborhood. This is a common practice used by developers to obscure the true dimensions of a building. Compare these to the axonometric rendering above.

Preliminary axonometric rendering which accurately represents the relative height and mass of Stockton Street development. Proposed new buildings in yellow. Finished rendering to come (Richard Chenoweth, AIA)

Typical two-story house on Edgehill Street. All houses on Edgehill Street are two stories high.
